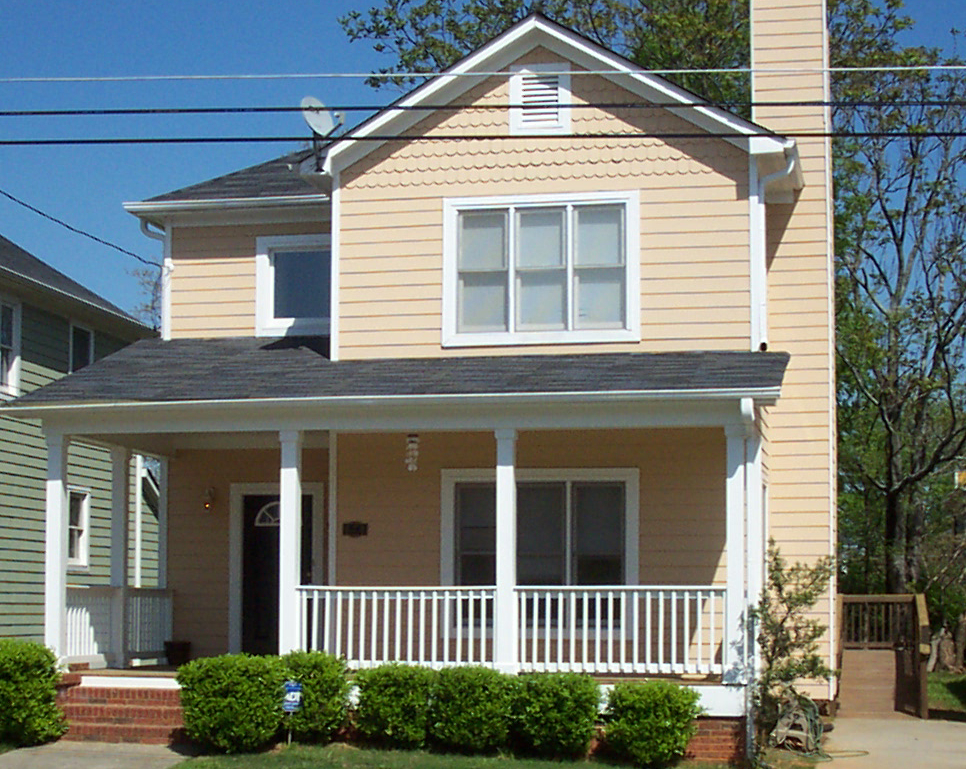The concept of “visitability” is a form of accessibility that is focused specifically on housing and proposes a shift in residential design so that all new homes are at least somewhat accessible to all people, regardless of physical abilities.
Why is this important to your community?
The region’s population is growing older, with demographic trends revealing that persons 55 and older are a rising proportion of our population. Given these trends, the CONNECT region’s Housing Assessment found that senior housing tops the list of future housing needs. Communities can extend the life of their housing stock by ensuring that homes are built in a way that allows seniors and the disabled to remain in those homes for as long as possible. This helps keep historic and older neighborhoods intact and reduces the overwhelming demand for new senior housing. Continued demand for housing that is accessible and allows aging-in-place is expected to intensify, as most Americans want to remain in their homes as long as possible. And while the need for accessible housing is greatest for seniors, 20% of the region’s overall population was disabled according to the 2000 census. Furthermore, “visitability” design benefits many who are temporarily disabled (on crutches or in a wheelchair due to a sports injury, for example), or who have small children and are managing strollers, riding toys, etc.
Skip directly to
How Does It Work?
Resources
Using the Tool
Partners
Where Has It Worked?
Where is it appropriate to use?
What priorities does it address?
What other tools are related?
How does it work?
Universal design and visitability are techniques to improve the safety and usefulness of housing for all people, including older adults and people with disabilities. A home that is visitable has a main level that is easy to enter and exit, with three key features: a zero-step entrance; wide interior doors; and at least a half-bathroom on the home’s main level. It need not be fully “ADA” compliant, but provides some important access features which allow persons whose major issues are mobility limitations to enter, exit, and be comfortable while in the home. Visitability design benefits parents with small children and anyone who has trouble with steps or users a wheelchair or walker. Local governments across the region can adopt visitability polices, create voluntary incentives, or can even adopt mandatory building requirements to encourage visitability design principles in new construction and rehab.
Resources
- CONNECT Our Future Comprehensive Regional Housing Strategy Vol I Vol II
- Expanding Implementation of Universal Design and Visitability Features in the Housing Stock, AARP Public Policy Institute Fact Sheet
- Increasing Homes Access: Designing for Visitability, AARP Public Policy Institute
- Mandatory programs for all new housing: Bolingbrook, IL
- Universal Design Adaptations for Housing Pima County, AZ
- Mandatory for builder receiving financial benefit: Atlanta
- San Antonio Visitability Ordinance
- City of St. Petersburg Visitability Ordinance
Ready to get started?
Using the Tool
- Survey existing county or municipal building codes and policies to determine if visibility principles are addressed in any way, and identify any barriers to visitability in current ordinances and codes (such as requiring all homes to have crawl spaces but not requiring a ramp to at least one entrance).
- Identify a point person and form an advisory group to recommend the type and scale of program appropriate for the jurisdiction. Advisory group members should include, among others, builders, home rehabbers, and persons with mobility limitations.
- Develop options, which might include:
- Policy statement on visitability in new construction
- Builder incentives (e.g., permit fees reduced) to promote a voluntary program
- Consumer awareness and marketing of “visitability” such as certificate programs
- In the absence of federal law establishing visitability requirements, ordinance mandating visitability in any new public building or building built with public funding
- Ordinance requiring visitability as part of all new home construction
- Provide policy and budgetary support for the program as needed. This could include incentives such as reduced permit fees, marketing, and community education materials.
- Track and monitor success of the program, e.g., number of homes built that comply with visitability standards.
- Support education and awareness about the program and its benefits for the local community.
- Homebuilders, housing agencies, or architects can express their support for visitability by adopting design principles or policy statements that state your organization’s intent to design and build housing that is visitable for people regardless of physical ability, to the extent possible.
Partners
- Advocacy Groups
Where has it worked?
Visitability Ordinance - San Antonio, TX
About the Program
In 2002, San Antonio, Texas adopted a mandatory visitability ordinance that applies to newly-built single-family homes and duplexes that receive financial assistance through the city, including tax credits, city loans, land grants, or impact fee waivers. The ordinance requires that homes have at least one entrance with a zero-step entrance and a doorway at least 36-inches wide. This can be achieved with a rear entrance ramp, as pictured above, or an at-grade front entryway.
Why it works
Research suggests that mandatory visitability initiatives yield a greater number of visitable homes than voluntary programs. After the ordinance was in place for five years, San Antonio already saw more than 7,000 visitable homes constructed. Several interviews with San Antonio builders found that homebuyers respond positively to visitability design features, including open floor plans and zero step entrances. Marketing materials features the homes as accessible at all stages of life.



