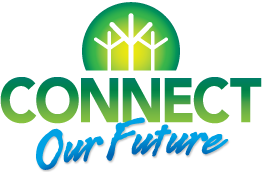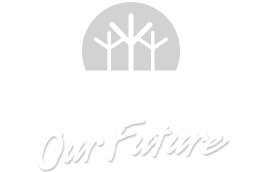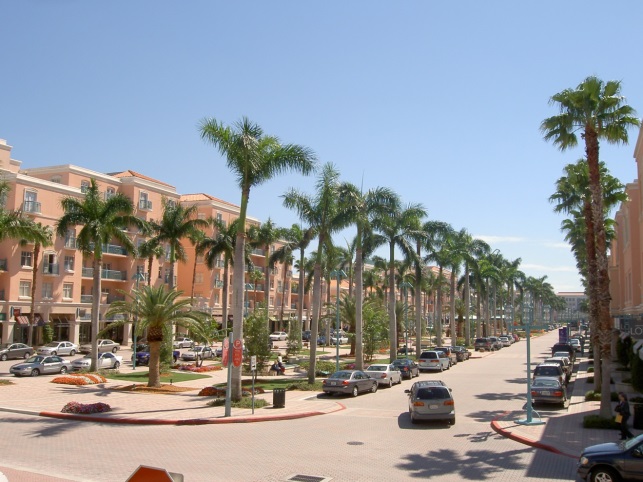Mall and suburban corridor retrofits refers to the redevelopment and infill development of suburban style commercial corridors or commercial malls. Redevelopment often includes introducing new non-commercial uses such as residential or office into the existing commercial development pattern.
Why is this important to your community?
The CONNECT Region has a significant amount of undeveloped (30.3%) and underdeveloped (18.6%) land, or land in need of redevelopment. . Many of these areas include older office parks, malls, strip centers, or other older commercial development that is functionally obsolescent, and is either in decline or partially or completely vacant. CONNECT’s public engagement revealed an increasing desire to live in more walkable, transit-oriented neighborhoods, in close proximity to shopping, entertainment, and other activities. One way to restore disinvested suburban landscapes back to life is to transform them into vibrant mixed-use development. Many of these areas in decline are located on excellent transportation corridors and surrounded by existing housing. Redeveloping these spaces from single use, auto-oriented developments into transit and pedestrian-friendly mixed-use centers that include housing will meet the current market demands of emerging millennial and baby boomer households, as well as improve the tax base and physical vitality of our communities.
Skip directly to
How Does It Work?
Resources
Using the Tool
Partners
Where Has It Worked?
Where is it appropriate to use?
What priorities does it address?
What other tools are related?
- Adaptive Reuse of Buildings
- Brownfield/Greyfield Redevelopment Toolkit
How does it work?
Retrofitting malls and suburban corridors often includes adaptive reuse of existing structures, modifying traffic flow in and around the development or corridor, streetscape improvements, the addition of public, civic, and green spaces, and the introduction of new structures such as housing, entertainment venues, etc.. Resulting developments often lead to reduction in carbon emissions and social, public health, and economic benefits for the larger community. Retrofitting and redevelopment can be implemented at a variety of scales over time. Sites can include large suburban malls, industrial and office parks and strip centers. In many communities, changes to these spaces may be incremental and could include altering the use of a building or the introduction of a new street or gap in a long strip of big boxes, to increase street connectivity, improving access and walkability. These small changes, mirroring the development of traditional cities, can, in time, catalyze a larger change in development patterns. Other communities may have a single investor or a collection of investors that work together to redevelop an entire site into a more compact, walkable mixed-use center. Mall and suburban corridor retrofits tend to be more beneficial to communities when coupled with an economic development strategies and additional investments in transportation infrastructure (e.g., new bus and light rail routes, sidewalks, and bike paths).
Ready to get started?
Using the Tool
- Meet with representatives from the construction, real estate, development, and business fields about the possibility of retrofitting key malls or suburban corridors. Focus on market factors as well as community long-range and small area land use and comprehensive plans.
- Discuss strategies for updating and renovating outdated, blighted, or abandoned suburban-style malls, strip centers, and office and industrial parks.
- Work with local government departments (e.g., Planning and Development Departments, Zoning) to create an inventory of potential properties within the area.
- Assess the market potential, consistency with local planning efforts, timeline, level of investment needed, and likely return on investment for each site. Consider developing a list of priorities based on the assessment, perhaps targeted based on potential for change based on short-term, mid-term, and longer-term.
- For long-term development opportunities (incremental changes), start by identifying a new key business, street, or other investment that could begin to slowly change the character of the place and draw additional investment over time. Identify the strategies needed to create the “catalyst” for change.
- For more comprehensive redevelopment opportunities, partner with a developer, real estate professional, architects, and others as needed, to discuss the scope of redevelopment These could include projects such as the repurposing of an outdated mall, investments in streetscape and pedestrian improvements to a strip mall, or the redevelopment of an office park into a mixed-use activity center.
- Work with local government departments to assess the possibility, costs, and potential funding of new infrastructure investments (e.g., new streets, transportation routes, or water/sewer service)
- Research alternative funding options for redevelopment projects such as tax increment financing districts (TIFs), grants, low-cost loans, and tax abatements.
- Provide policy support for redevelopment of malls and suburban corridors. This could include updating zoning to allow mixed-use, higher density development, ensuring that comprehensive and neighborhood plans include recommendations to transform suburban commercial areas, providing support for infrastructure investments, potentially including increased transit service linking the site with neighborhoods and other centers, and other financial incentives to draw investment and developers.
Partners
- Architects
- Businesses / Business Associations
- Developers
- Economic Development Organizations
Where has it worked?
Mizner Park - Boca Raton, FL
About the Program
Mizner Park is a 30-acre mixed-use greyfield redevelopment in downtown Boca Raton, FL. Constructed in the early 1990’s, Mizner Park replaced the Boca Mall, a conventional enclosed mall which opened in 1973 and failed due to competition from another larger shopping mall built just three miles away in 1980. The Boca Mall site was redeveloped to provide residents with a dense, walkable, mixed-use center that connects to the city’s existing street grid and provides new public gathering spaces. Mizner Park includes 272 rental apartments and townhomes, 270,000 square feet of office space, 235,000 square feet of retail/restaurant space, and a 6-acre plaza and promenade on a two block site just south of the Boca Raton Museum of Art and a large public amphitheater. Its parking structures (2,500 spaces) are partially lined with residences to provide an active public realm for pedestrians. Its circulation network is well-connected to the surrounding street grid, providing for good pedestrian orientation and easy access from surrounding neighborhoods. Twenty years after construction, Minzer Park continues to thrive as an upscale, mixed-use “lifestyle center” for its residents and visitors.
Why it works
Mizner Park is the result of a public-private partnership between the Boca Raton Community Redevelopment Agency (CRA) and Tom Crocker, a local developer. Crocker initially proposed a traditional shopping center for the site that would include surface parking and a hotel, but after discussions with CRA and others, recognized the potential of a mixed-use development that could serve as an anchor for downtown Boca Raton. The City provided funding for infrastructure improvements to the site, and through a complex financing process, issued tax-exempt bonds to purchase the mall property from Crocker and then leased it back to him in order to develop the property. This ensured that the City ultimately controlled the implementation of its vision for a mixed-use development with ample open space. By 1995, Mizner Park was valued at almost $62 million, or 4 times the value of the former Boca Mall when it was demolished, providing a large boost to the City’s tax revenue. Additionally, redevelopment of the property revitalized downtown Boca Raton, eliminated blight and spurred redevelopment of adjacent properties, which in turn has generated increased property values and additional tax revenue.
“Greyfield Redevelopment for Community Revitalization: An Exploration of Applications,” by Stephanie McCusker Feronti, 2003.
“Malls into Mainstreets: an in-depth guide to transforming dead malls into communities.” Congress for the New Urbanism and the US EPA, 2005.
- Businesses / Business Associations
- Brownfield/Greyfield Redevelopment Toolkit



